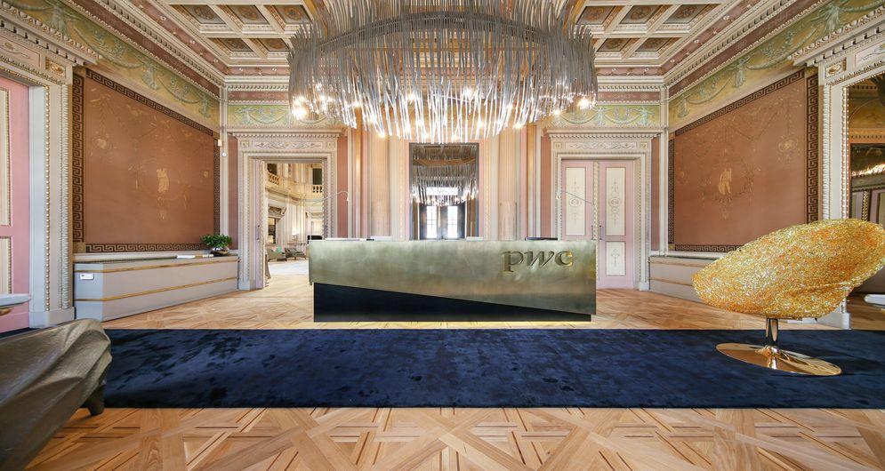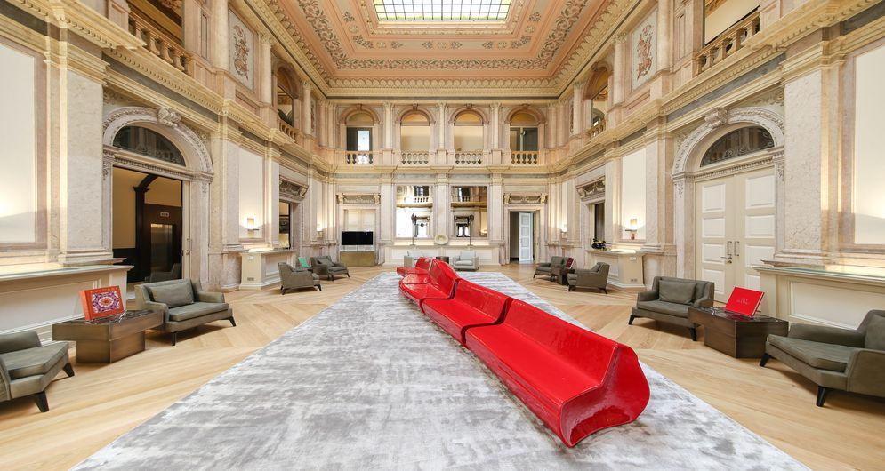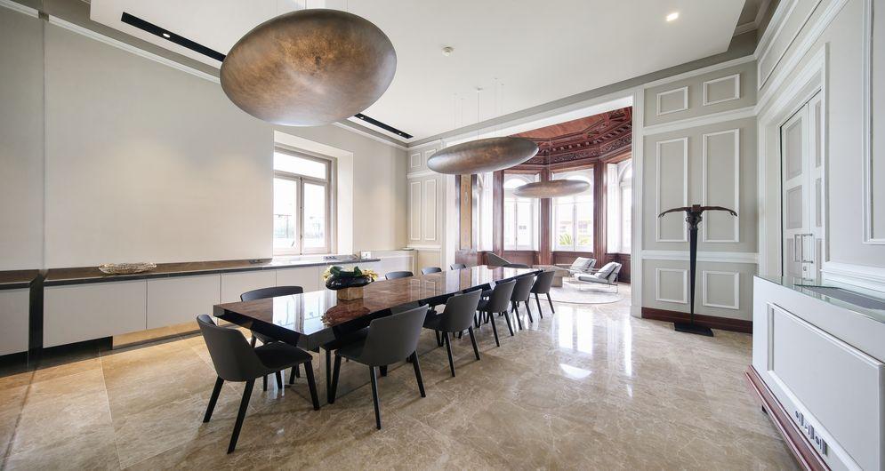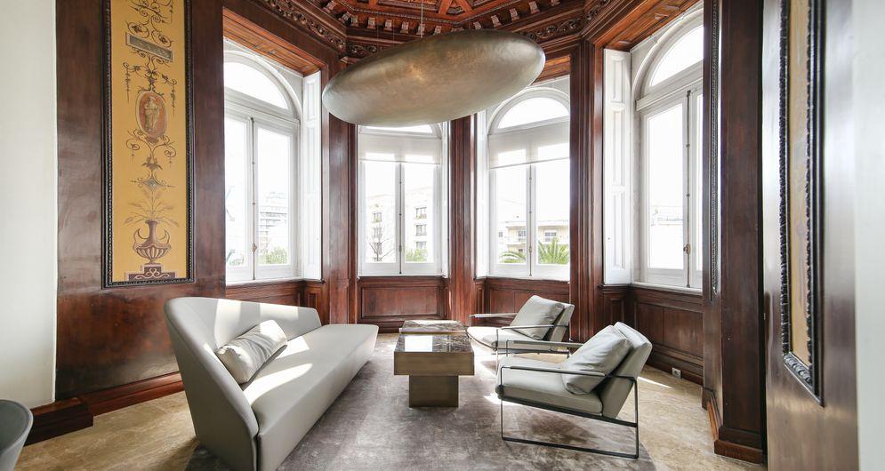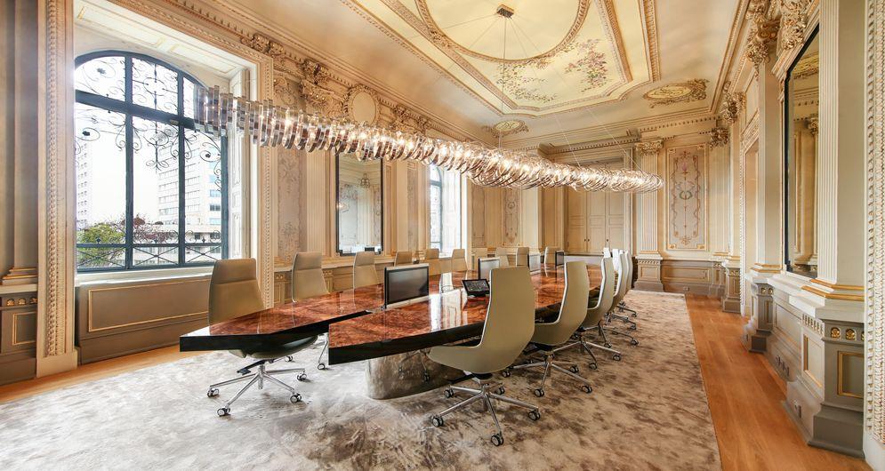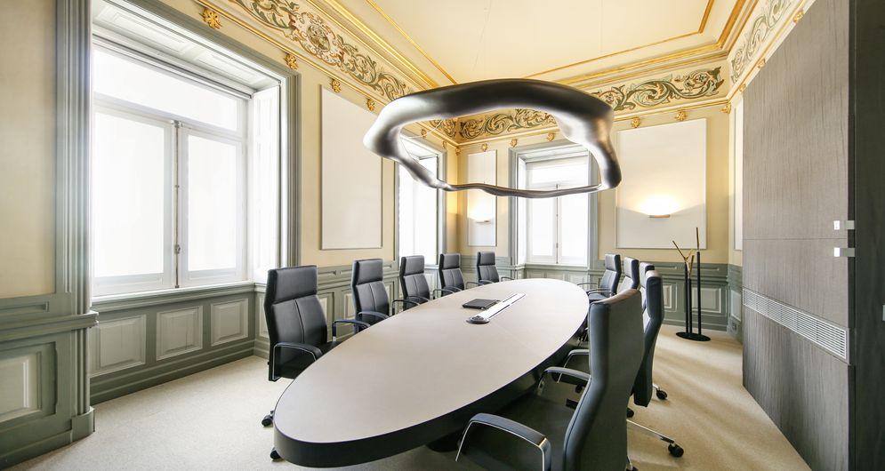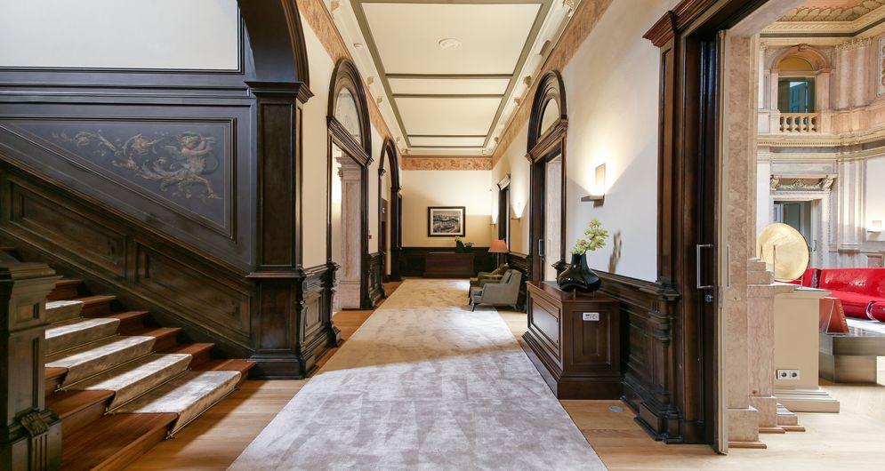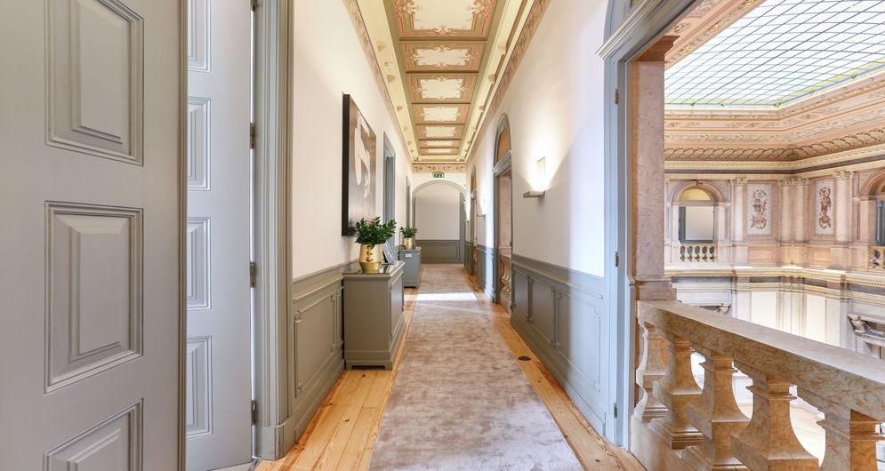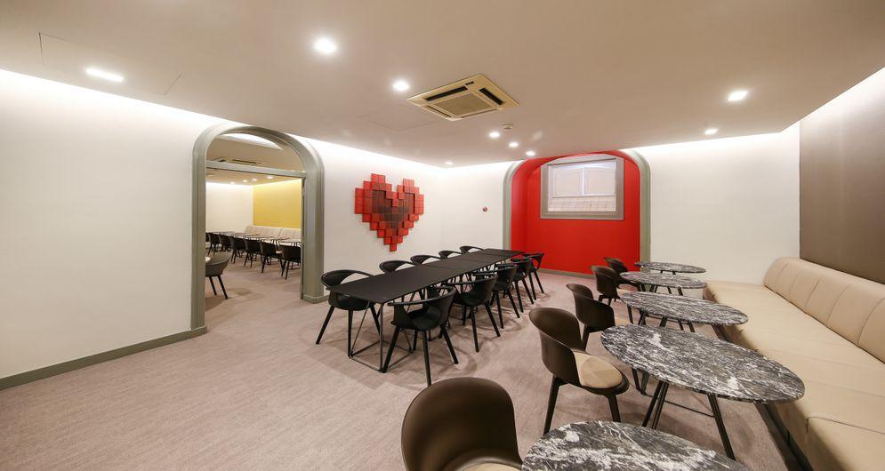PwC, a consulting firm that is part of the Big Four group (the four largest audit and consulting firms), contacted the Architecture and Construction team at Worx Real Estate Consultants, with a major challenge: the renovation of PwC’s new office space.
We were asked to present an architectural renovation and interior design project for a new space, resulting from the recent expansion of PwC’s offices in Palácio Sotto Mayor, an iconic building in the heart of Lisbon, right on Av. Fontes Pereira de Melo. The challenge was to renovate the existing space, with an architectural solution that modernized the common spaces of this office building, as well as the pantry areas and sanitary facilities.
A bold design was used, in a perfect balance between respect for the classic style of this historic building, and a more current and modern style. This architectural project aimed to meet the new needs of PwC, seeking to improve customer reception, either through improved meeting rooms or the creation of a new entrance space in this office building. The interior design project also focused on improving common areas for all the company’s employees, in line with new trends in office design and concerns for the well-being of employees.
This architecture and interior design project was done in partnership with the decorator Nini Andrade e Silva.
