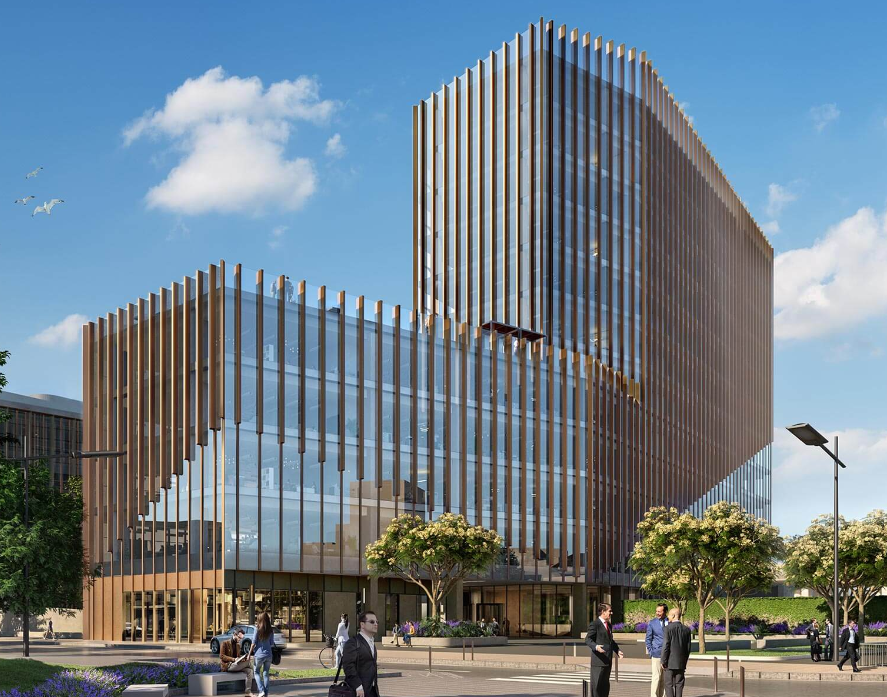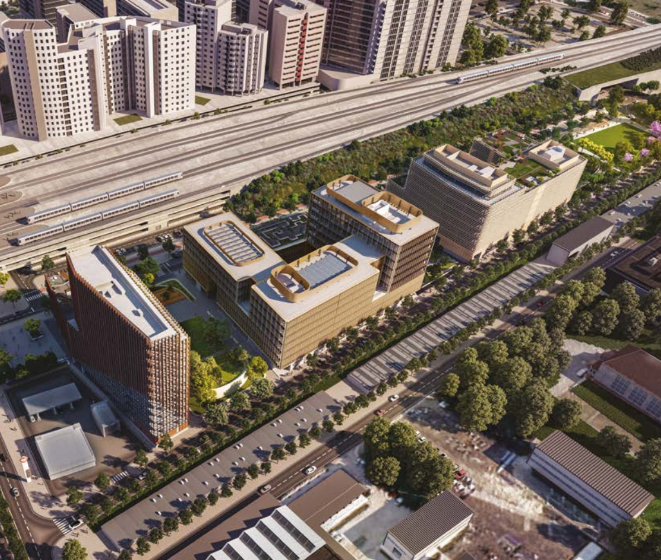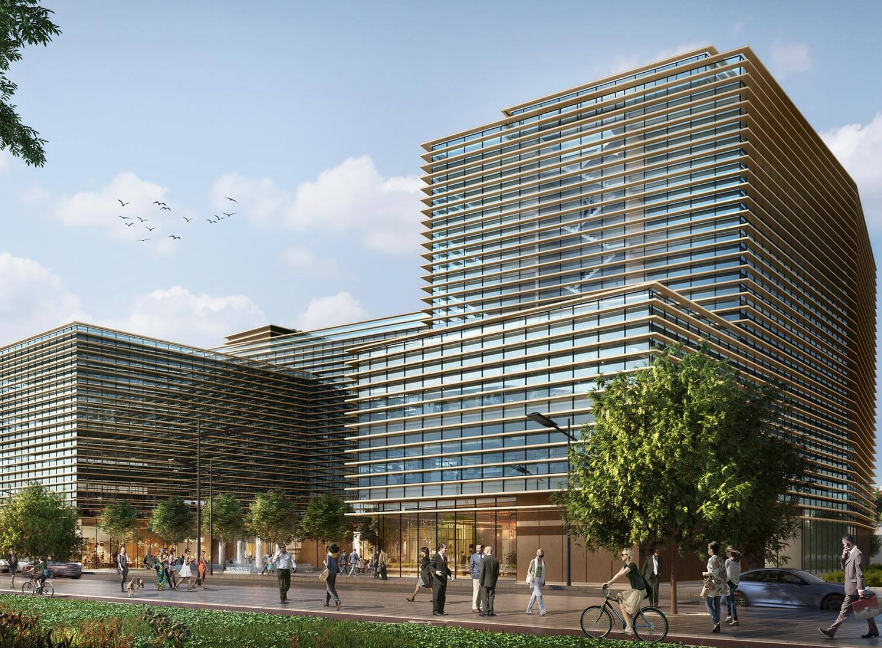EXEO Office Campus is an innovative office project made up of three distinct buildings: AURA (16,830 sq.m on 11 floors) and ECHO (21,580 sq.m on seven floors) designed by the Broadway Malyan architecture firm, and LUMNIA (30,500 sq.m on eight floors), designed by Risco.
Located in Parque das Nações, EXEO is a concept that aims to respond to the way we currently work and live, presenting all needed conditions for large and small companies, with working areas promoting balance and coexistence between organizations looking for more efficient yet conventional solutions and those with great technological demands regarding flexible work models such as coworking.
Lisbon’s largest ever built office project, with a total of 95,500 sq.m of gross building area and 69,000 sq.m of gross leasable area, capacity to accommodate 7,000 employees, 688 parking spaces for cars and 176 for bicycles, EXEO has all the attributes to become one of the most striking and revolutionary buildings in the market.
All buildings have a modern facade, with contemporary lines where glass with shading sheets prevails, providing luminosity, transparency and open views. The different levels of each building create movement, with intimate rooftops at the top of each building, with chillout areas, areas to work and strategically located nooks to enjoy the city.
For this particular instance, we have three commercial spaces to lease. One of them located in the Aurea building, closest to Gare do Oriente which further promotes it’s visibility, the other two are located in the Echo building.
All three are prepared for F&B with smoke extraction pre-installed. We are talking about a very high turnout rate, due to the scarcity of catering options for the 7,000 employees in EXEO Office Campus. All spaces are authorized in advance by the owner to have a terrace area whereby all necessary licensing and procedures will be the tenants’ responsibility.







