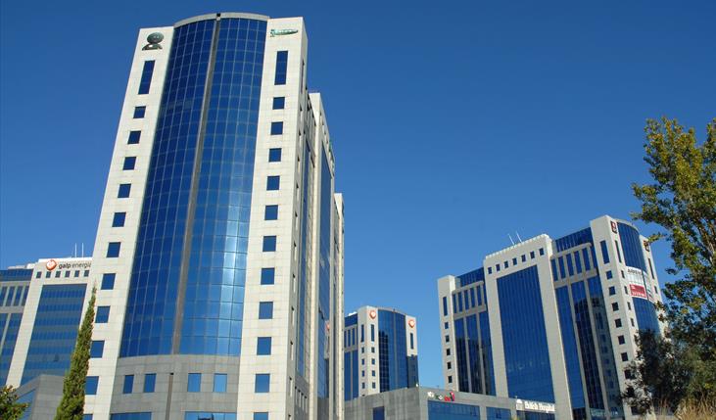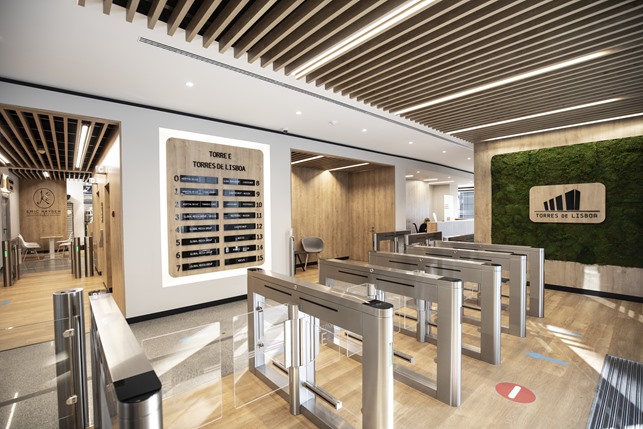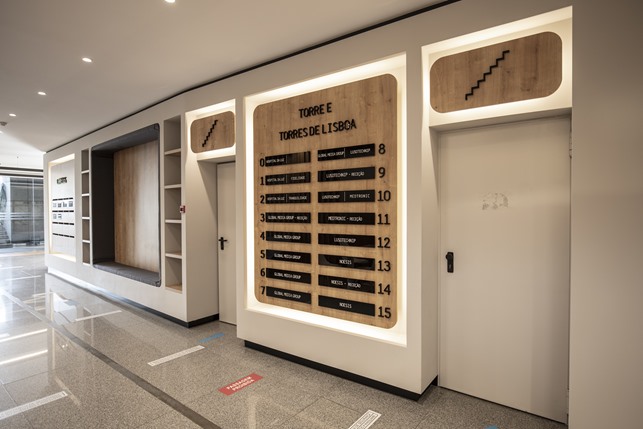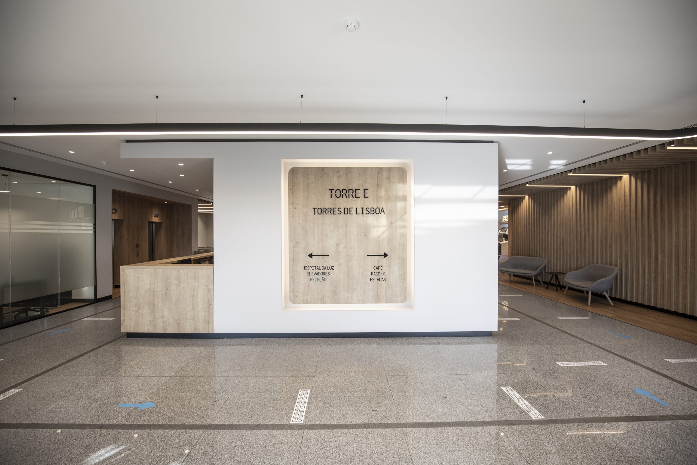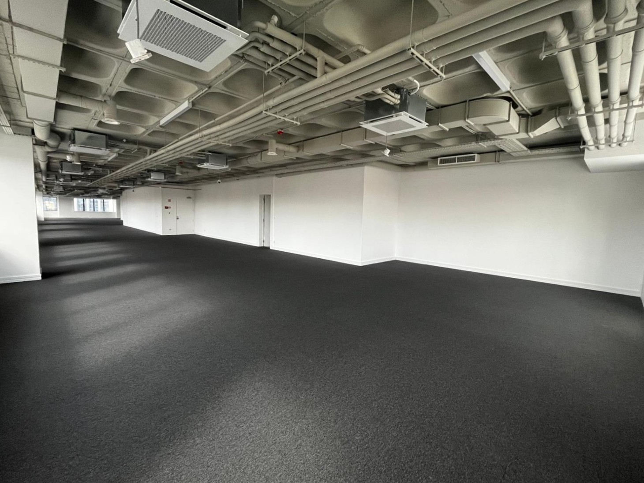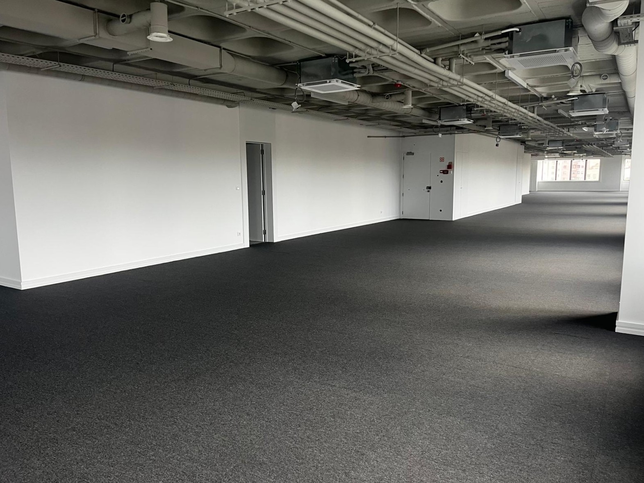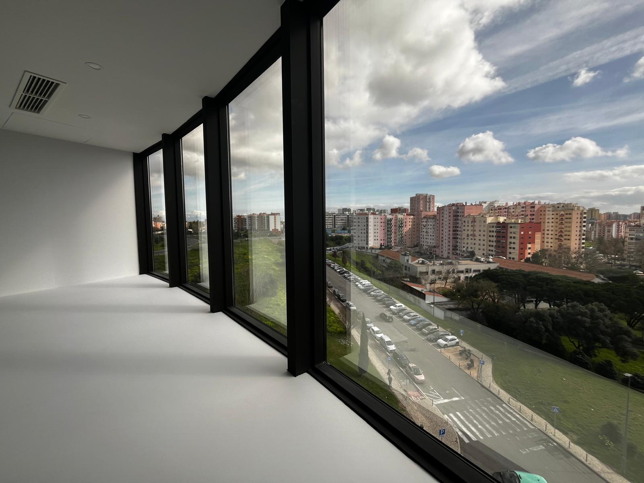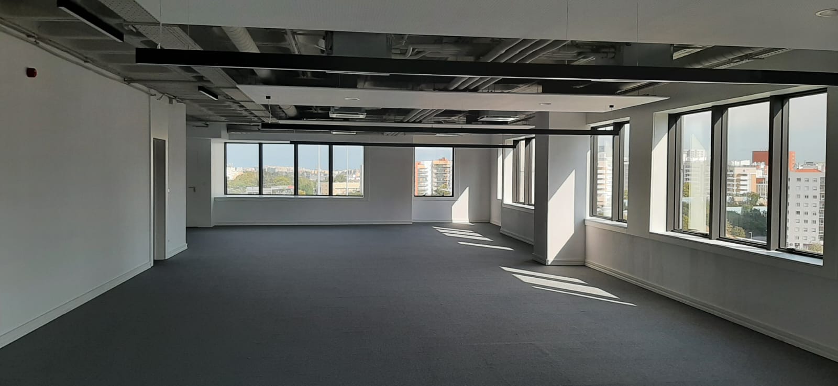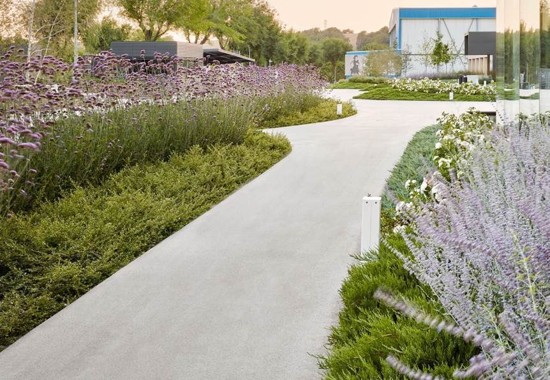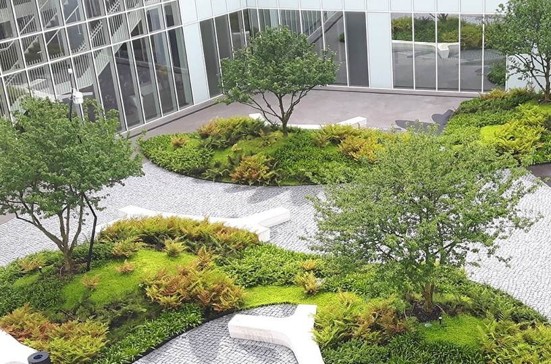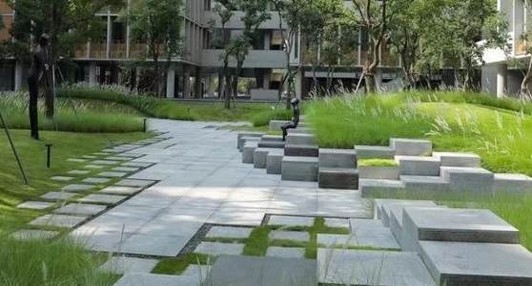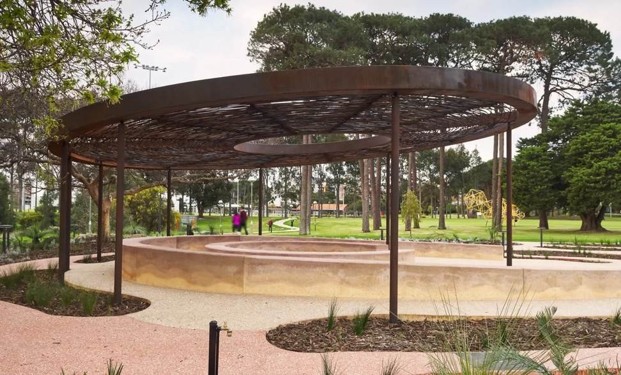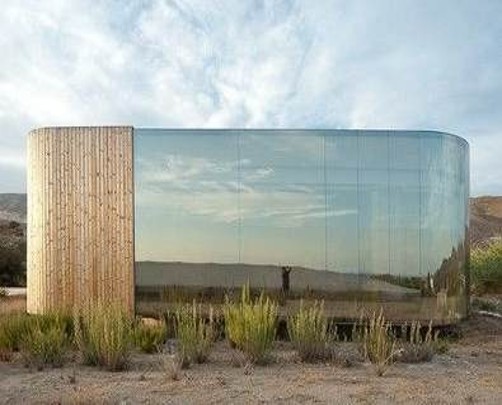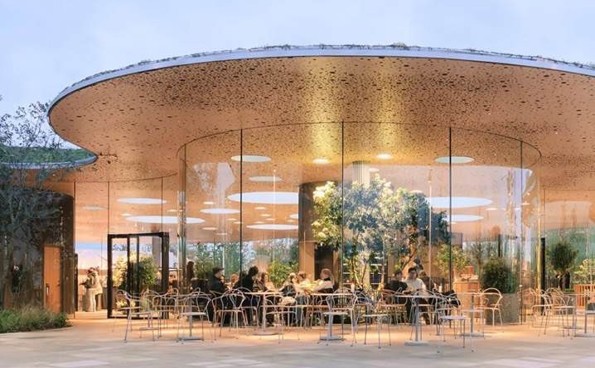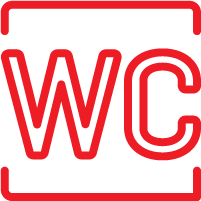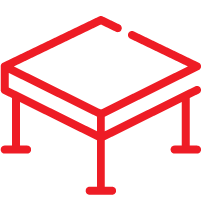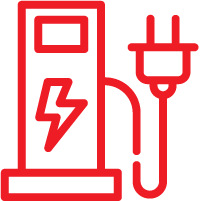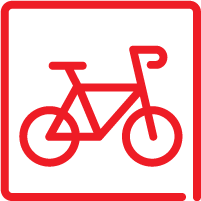The Torres de Lisboa Business Centre is a landmark office park in Lisbon, renowned for its visibility and architectural features designed by Frederico Valsassina. The complex consists of four main buildings with 16 floors and four intermediate buildings with five floors. Towers E and G, with 16 floors each, offer a total area of 934 m² per floor, which can be occupied in its entirety or divided modularly into up to four 233.5 m² fractions, allowing flexibility to meet the needs of companies.
The following areas are currently available:
Tower E – 3rd floor – 934 m²
Tower G – 7th floor – 467 m²
Tower G – 5th floor – 934 m²
The buildings stand out for their quality of construction, absence of columns and rectangular typology, optimizing the use of space. Recently, the common areas have undergone strategic improvements to increase energy efficiency, which provides a more sustainable working environment and reduced operating costs. Following these works, Tower E received the BREEAM In-Use Very Good certification, recognizing the efforts in sustainability.
Combining functionality, flexibility and innovation, the Torres de Lisboa Business Center offers a modern and efficient solution for companies looking for high quality space in the Portuguese capital.
